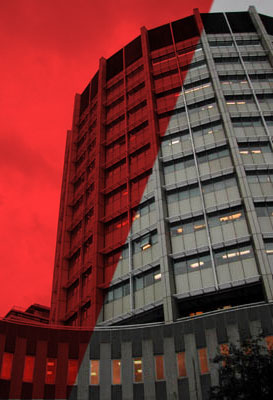> Home > Know-how

The Laser 2D-3D system, when applied diligently and professionally, provides exceptionally precise, rapid and highly reliable results. For the past five years, Laser 2D-3D has proven its excellence in the field of building digitization. With such tools as our TSDR and staff expertise, which has constantly improved over the years, the Laser 2D-3D team is able to tackle the most complex and challenging projects around and provide the most accurate, manageable and cost efficient survey results available.
We have developed computerized commands linked to our measuring system (TSDR), which allow us to significantly increase the accuracy and the speed of execution. Here are some examples of how to produce a precise scale drawing. You will notice that it is easy to render the form of a building, no matter how complex the building design may be.


One other advantage that sets the know-how of Laser 2D-3D apart is its ability to complete the measurement-taking and plotting on site. No records or notes of any kind concerning the measurements are taken back to the office. This prevents errors or omissions and in cases where the client has stringent security concerns, the data can be treated without ever leaving the premises. The technician draws everything while on site. For the construction of doors and windows, the system operator positions the door or window opening with a line obtained from two points on each side of the frame opening. Then, thanks to one of our Autolisp commands, we can detail the opening with the frame and the door.


Our unique measurement technique is executed in a way that leaves no room for error. When taking measurements, we determine the location of one room in relation to another room or to the exterior, which allows us to have the exact dimensions of the inside and outside walls. In the above example, the operator moves from one location to the next, targeting the points to measure — such as the corners of walls, door and window openings and the location of window mullions. By moving the system from one room to another, the operator will obtain the thickness of interior and exterior walls.
Some architectural elements could be difficult, therefore costly, to measure if the proper tools and methods are not available. In the following example, the circular column is situated at the junction of two walls. It would therefore not be possible to measure its diameter with great accuracy using conventional methods (i.e.: with a measuring tape).

 With the Laser 2D-3D system, the operator simply has to activate the “Circle 3 Points” software command and target three points on the column. The diameter and location of the column are immediately registered and vectorized in the drawing software. In the case of ceiling frames and related elements, the operator takes the measurements by targeting the junctions of such elements. The same procedure is used for locating sprinkler heads, lighting fixtures, vents, outlets, etc. The center of the sprinkler head is targeted and its location inserted automatically into the drawing. Always exhibiting the same precision as TSDR, the sprinklers (red dots) and ceiling frame (purple dots) are easily digitized, regardless of ceiling height.
With the Laser 2D-3D system, the operator simply has to activate the “Circle 3 Points” software command and target three points on the column. The diameter and location of the column are immediately registered and vectorized in the drawing software. In the case of ceiling frames and related elements, the operator takes the measurements by targeting the junctions of such elements. The same procedure is used for locating sprinkler heads, lighting fixtures, vents, outlets, etc. The center of the sprinkler head is targeted and its location inserted automatically into the drawing. Always exhibiting the same precision as TSDR, the sprinklers (red dots) and ceiling frame (purple dots) are easily digitized, regardless of ceiling height.


We have developed computerized commands linked to our measuring system (TSDR), which allow us to significantly increase the accuracy and the speed of execution. Here are some examples of how to produce a precise scale drawing. You will notice that it is easy to render the form of a building, no matter how complex the building design may be.

See the animation
One other advantage that sets the know-how of Laser 2D-3D apart is its ability to complete the measurement-taking and plotting on site. No records or notes of any kind concerning the measurements are taken back to the office. This prevents errors or omissions and in cases where the client has stringent security concerns, the data can be treated without ever leaving the premises. The technician draws everything while on site. For the construction of doors and windows, the system operator positions the door or window opening with a line obtained from two points on each side of the frame opening. Then, thanks to one of our Autolisp commands, we can detail the opening with the frame and the door.

See the animation
Our unique measurement technique is executed in a way that leaves no room for error. When taking measurements, we determine the location of one room in relation to another room or to the exterior, which allows us to have the exact dimensions of the inside and outside walls. In the above example, the operator moves from one location to the next, targeting the points to measure — such as the corners of walls, door and window openings and the location of window mullions. By moving the system from one room to another, the operator will obtain the thickness of interior and exterior walls.
Some architectural elements could be difficult, therefore costly, to measure if the proper tools and methods are not available. In the following example, the circular column is situated at the junction of two walls. It would therefore not be possible to measure its diameter with great accuracy using conventional methods (i.e.: with a measuring tape).

See the animation

See the animation










